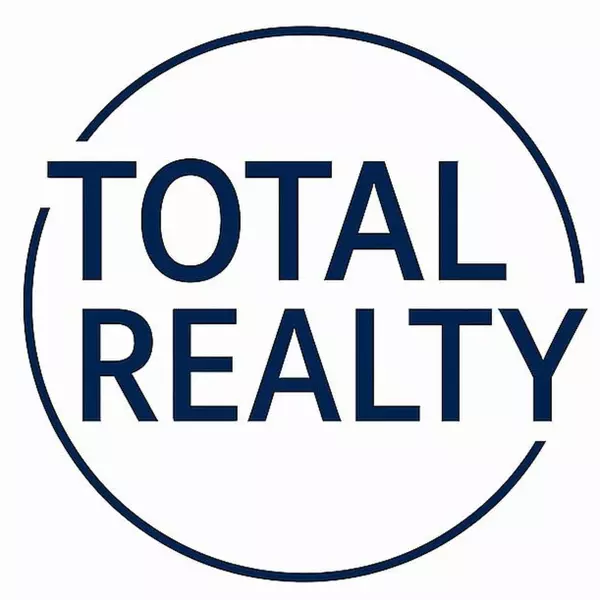
2 Beds
2.5 Baths
1,934 SqFt
2 Beds
2.5 Baths
1,934 SqFt
Key Details
Property Type Other Rentals
Sub Type Residential Lease
Listing Status Active
Purchase Type For Rent
Square Footage 1,934 sqft
Subdivision Chelsea Manor
MLS Listing ID 12513450
Bedrooms 2
Full Baths 2
Half Baths 1
Year Built 2025
Available Date 2025-11-09
Lot Dimensions COMMON
Property Sub-Type Residential Lease
Property Description
Location
State IL
County Dupage
Area Aurora / Eola
Rooms
Basement None
Interior
Interior Features Cathedral Ceiling(s), Open Floorplan, Granite Counters
Heating Natural Gas
Cooling Central Air
Flooring Laminate, Carpet
Equipment CO Detectors
Furnishings No
Fireplace N
Appliance Range, Microwave, Dishwasher, Refrigerator, Washer, Dryer, Disposal
Laundry In Unit
Exterior
Garage Spaces 2.0
Building
Lot Description Common Grounds
Dwelling Type Residential Lease
Building Description Vinyl Siding,Brick, No
Story 2
Sewer Public Sewer
Water Lake Michigan
Structure Type Vinyl Siding,Brick
Schools
Elementary Schools Owen Elementary School
Middle Schools Still Middle School
High Schools Waubonsie Valley High School
School District 204 , 204, 204
Others
Special Listing Condition None
Pets Allowed Additional Pet Rent, Cats OK, Deposit Required, Dogs OK








