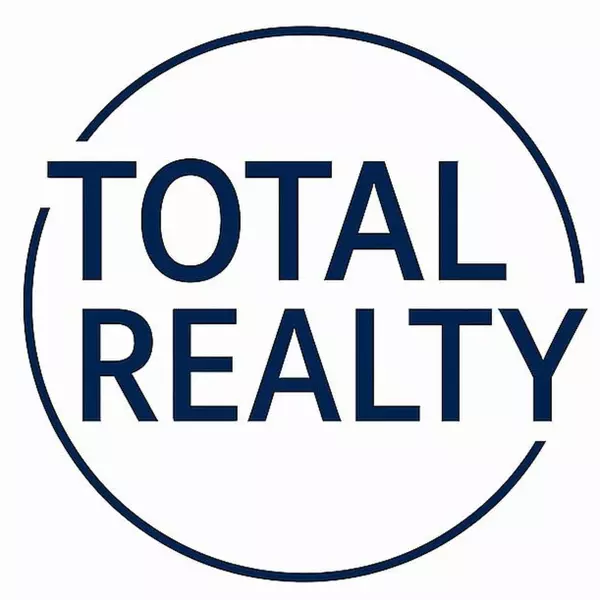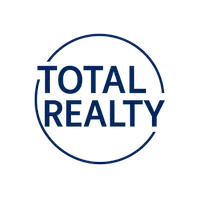
4 Beds
2.5 Baths
1,617 SqFt
4 Beds
2.5 Baths
1,617 SqFt
Key Details
Property Type Single Family Home
Sub Type Detached Single
Listing Status Active
Purchase Type For Sale
Square Footage 1,617 sqft
Price per Sqft $256
MLS Listing ID 12499498
Bedrooms 4
Full Baths 2
Half Baths 1
Year Built 1965
Annual Tax Amount $6,949
Tax Year 2024
Lot Dimensions 95x169
Property Sub-Type Detached Single
Property Description
Location
State IL
County Kane
Area Aurora / Eola
Rooms
Basement None
Interior
Interior Features 1st Floor Full Bath
Heating Natural Gas
Cooling Central Air
Flooring Hardwood, Carpet
Equipment Water-Softener Owned, CO Detectors, Ceiling Fan(s), Water Heater-Gas
Fireplace N
Appliance Range, Dishwasher, Refrigerator, Humidifier
Laundry Main Level, Gas Dryer Hookup
Exterior
Garage Spaces 2.0
Community Features Street Lights, Street Paved
Roof Type Asphalt
Building
Dwelling Type Detached Single
Building Description Vinyl Siding,Brick, No
Sewer Public Sewer
Water Shared Well
Level or Stories Split Level w/ Sub
Structure Type Vinyl Siding,Brick
New Construction false
Schools
Elementary Schools Freeman Elementary School
Middle Schools Washington Middle School
High Schools West Aurora High School
School District 129 , 129, 129
Others
HOA Fee Include None
Ownership Fee Simple
Special Listing Condition None








