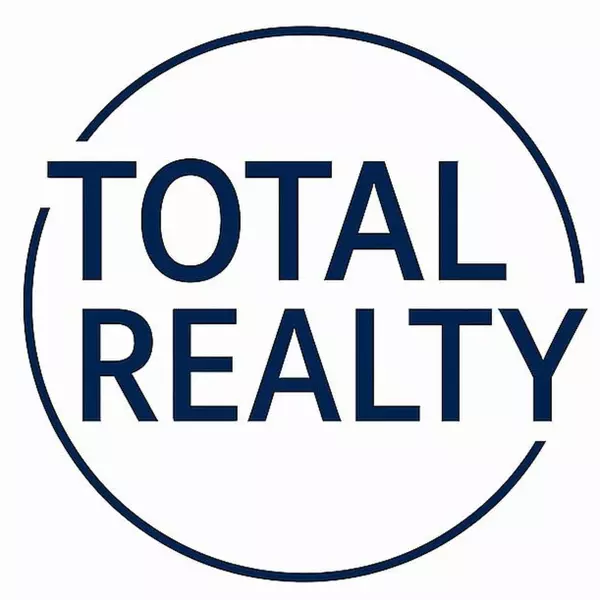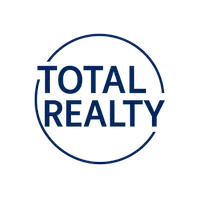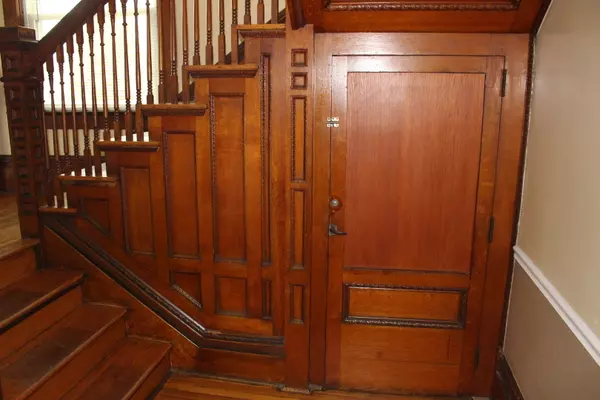
3 Beds
2.5 Baths
4,431 SqFt
3 Beds
2.5 Baths
4,431 SqFt
Key Details
Property Type Single Family Home
Sub Type Detached Single
Listing Status Active
Purchase Type For Sale
Square Footage 4,431 sqft
Price per Sqft $54
MLS Listing ID 12506735
Style Victorian
Bedrooms 3
Full Baths 2
Half Baths 1
Year Built 1893
Annual Tax Amount $4,700
Tax Year 2024
Lot Dimensions 65X165
Property Sub-Type Detached Single
Property Description
Location
State IL
County Dewitt
Area Clinton
Rooms
Basement Unfinished, Full
Interior
Interior Features Built-in Features, Walk-In Closet(s), Replacement Windows
Heating Forced Air, Natural Gas
Cooling Central Air
Flooring Hardwood
Fireplaces Number 1
Fireplaces Type Wood Burning
Fireplace Y
Appliance Range, Dishwasher, Refrigerator
Laundry Main Level, Electric Dryer Hookup
Exterior
Garage Spaces 3.0
Building
Lot Description Landscaped, Mature Trees
Dwelling Type Detached Single
Building Description Vinyl Siding,Wood Siding, No
Sewer Public Sewer
Water Public
Level or Stories 2 Stories
Structure Type Vinyl Siding,Wood Siding
New Construction false
Schools
Elementary Schools Clinton Elementary
Middle Schools Clinton Jr High
High Schools Clinton High School
School District 15 , 15, 15
Others
HOA Fee Include None
Ownership Fee Simple
Special Listing Condition None








