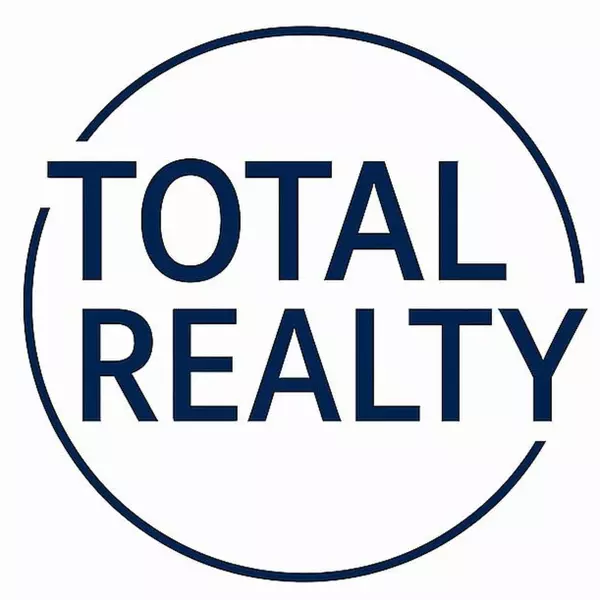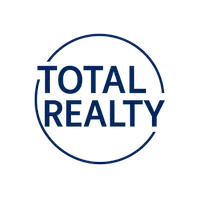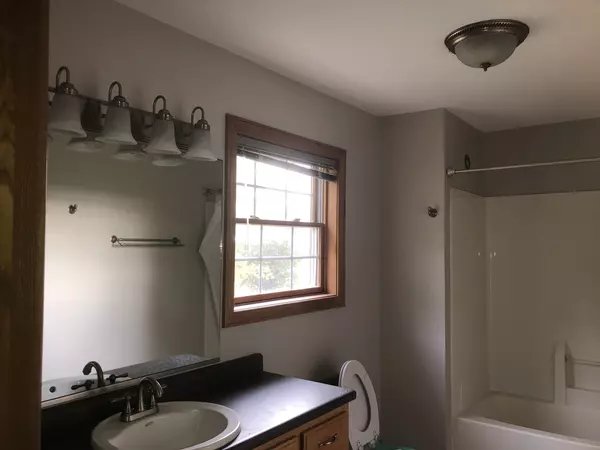
3 Beds
2 Baths
2,532 SqFt
3 Beds
2 Baths
2,532 SqFt
Key Details
Property Type Single Family Home
Sub Type Detached Single
Listing Status Active
Purchase Type For Sale
Square Footage 2,532 sqft
Price per Sqft $94
MLS Listing ID 12507741
Style Ranch
Bedrooms 3
Full Baths 2
Year Built 2006
Annual Tax Amount $5,489
Tax Year 2024
Lot Size 2.000 Acres
Lot Dimensions 323.9x120x121.2x17.5x121.2x161.1x203.8x41.3x120.7x119.9x120.9x17.5x120.8x120.1
Property Sub-Type Detached Single
Property Description
Location
State IL
County Dewitt
Area Dewitt
Rooms
Basement Crawl Space
Interior
Interior Features 1st Floor Bedroom, 1st Floor Full Bath, Walk-In Closet(s), Open Floorplan, Pantry
Heating Solar, Geothermal
Cooling Geothermal
Flooring Hardwood
Equipment Ceiling Fan(s)
Fireplace N
Appliance Microwave, Dishwasher, Refrigerator
Laundry Main Level
Exterior
Garage Spaces 3.0
Roof Type Asphalt
Building
Lot Description Irregular Lot
Dwelling Type Detached Single
Building Description Vinyl Siding, No
Sewer Septic Tank
Water Public
Level or Stories 1 Story
Structure Type Vinyl Siding
New Construction false
Schools
Elementary Schools Clinton Elementary School
Middle Schools Clinton Junior High School
High Schools Clinton High School
School District 15 , 15, 15
Others
HOA Fee Include None
Ownership Fee Simple
Special Listing Condition REO/Lender Owned








