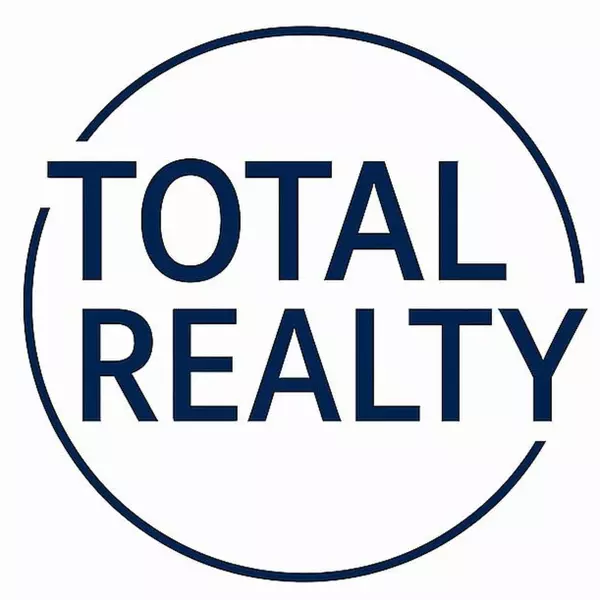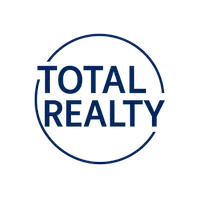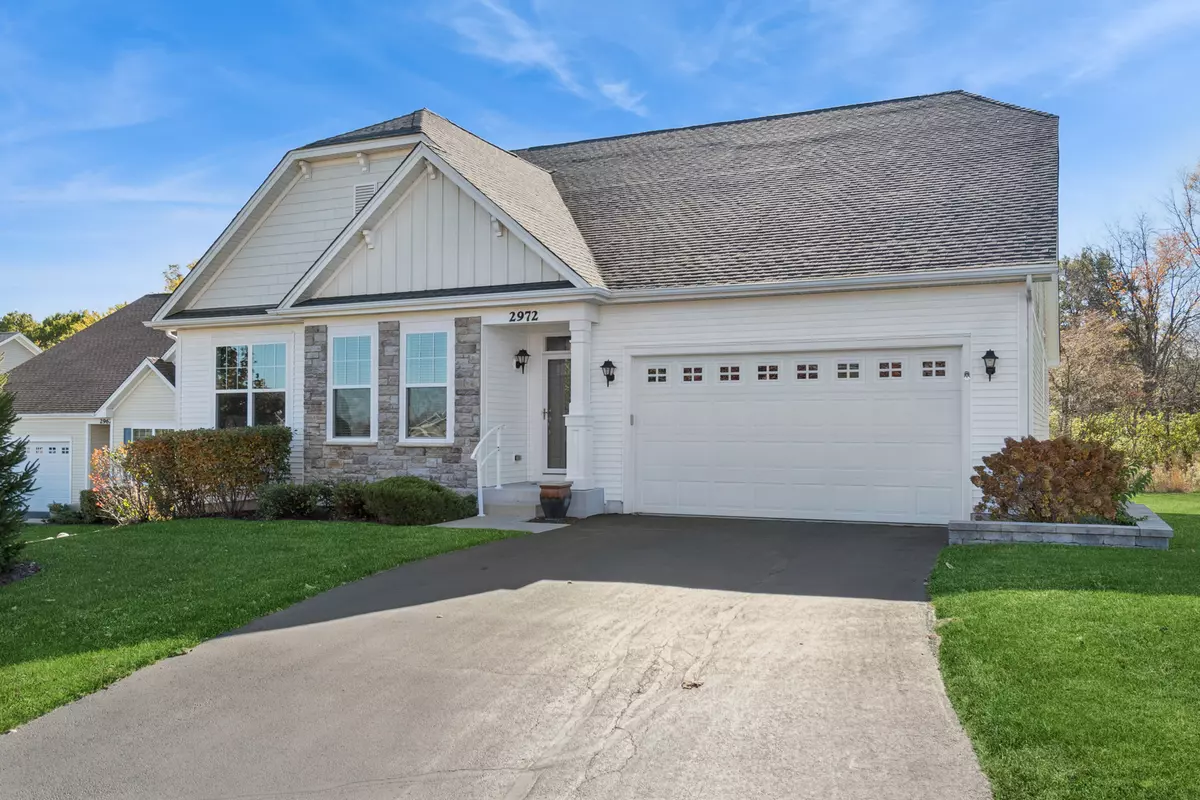
3 Beds
2 Baths
2,498 SqFt
3 Beds
2 Baths
2,498 SqFt
Key Details
Property Type Single Family Home
Sub Type Detached Single
Listing Status Active
Purchase Type For Sale
Square Footage 2,498 sqft
Price per Sqft $208
Subdivision Tanglewood Oaks
MLS Listing ID 12504818
Style Ranch
Bedrooms 3
Full Baths 2
HOA Fees $230/mo
Year Built 2016
Annual Tax Amount $9,379
Tax Year 2024
Lot Dimensions 47x62
Property Sub-Type Detached Single
Property Description
Location
State IL
County Kane
Area Aurora / Eola
Rooms
Basement Unfinished, Bath/Stubbed, Egress Window, Full
Interior
Interior Features 1st Floor Bedroom, 1st Floor Full Bath, Walk-In Closet(s), Coffered Ceiling(s), Open Floorplan, Separate Dining Room, Pantry
Heating Natural Gas, Forced Air
Cooling Central Air
Flooring Hardwood
Fireplaces Number 1
Fireplaces Type Gas Log, Heatilator
Fireplace Y
Appliance Double Oven, Microwave, Dishwasher, High End Refrigerator, Washer, Dryer, Stainless Steel Appliance(s), Oven, Water Softener Owned, Gas Cooktop
Laundry Main Level, Gas Dryer Hookup, In Unit, Sink
Exterior
Garage Spaces 2.0
Roof Type Asphalt
Building
Dwelling Type Detached Single
Building Description Vinyl Siding,Stone, No
Sewer Public Sewer
Water Public
Level or Stories 1 Story
Structure Type Vinyl Siding,Stone
New Construction false
Schools
School District 129 , 129, 129
Others
HOA Fee Include Lawn Care,Snow Removal
Ownership Fee Simple
Special Listing Condition None








